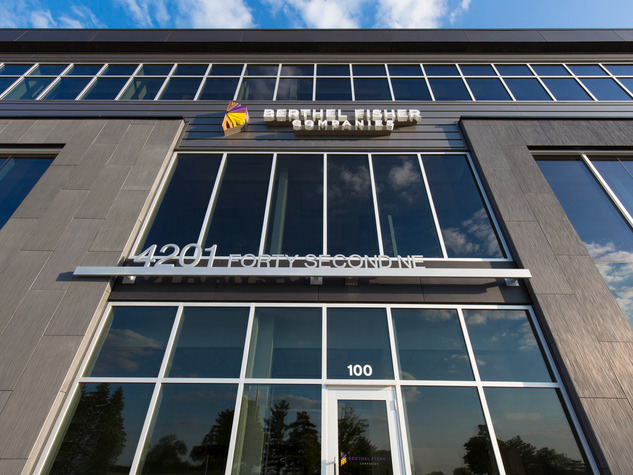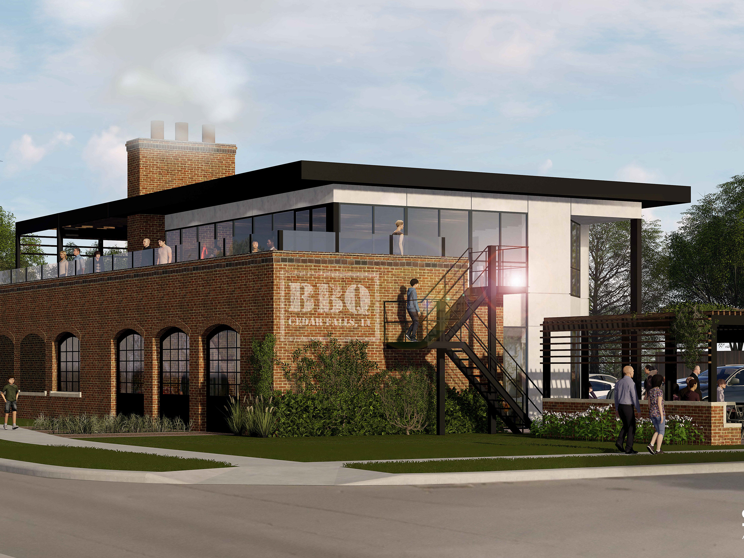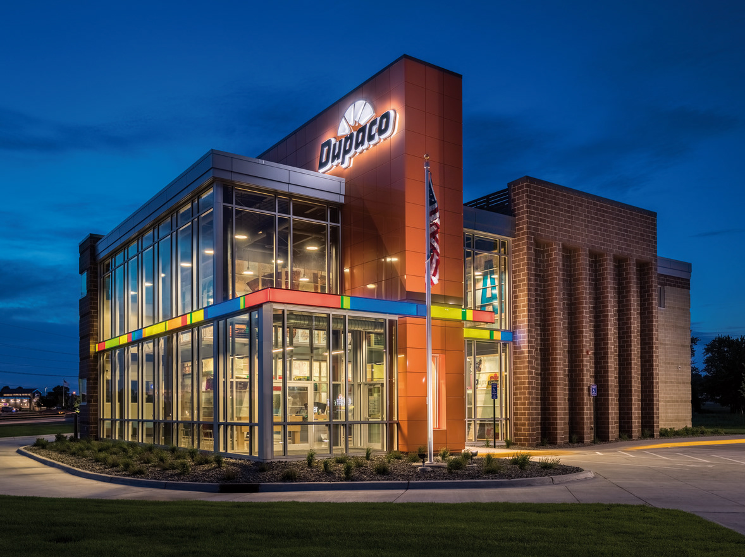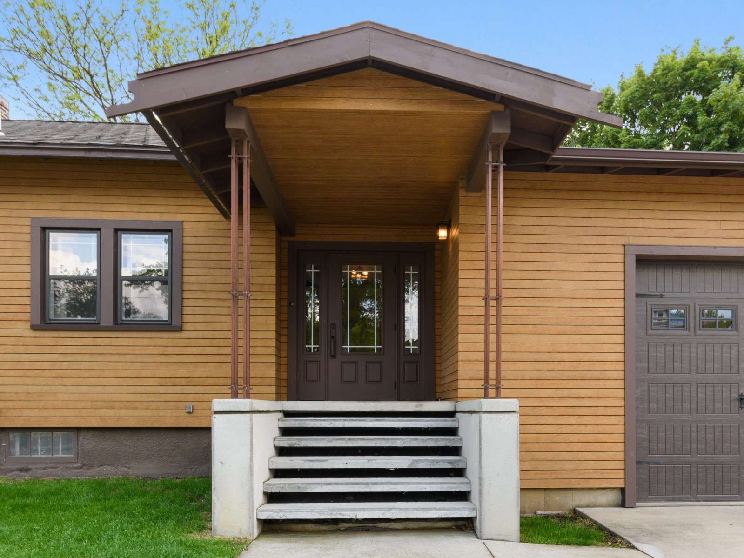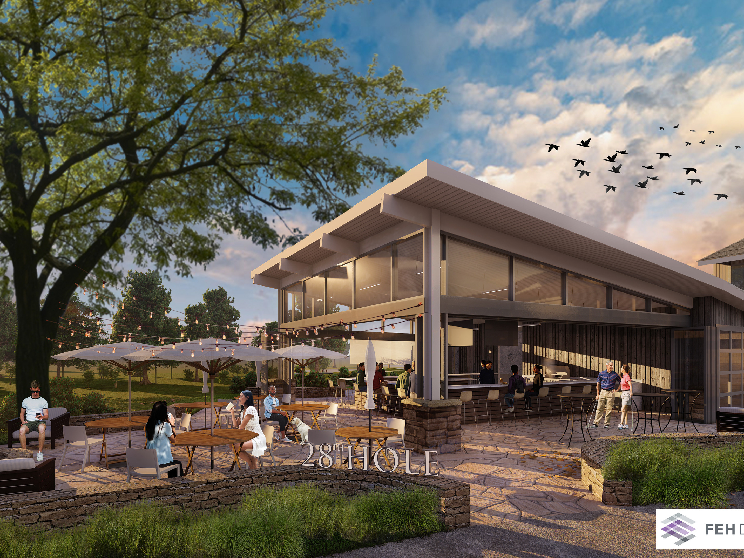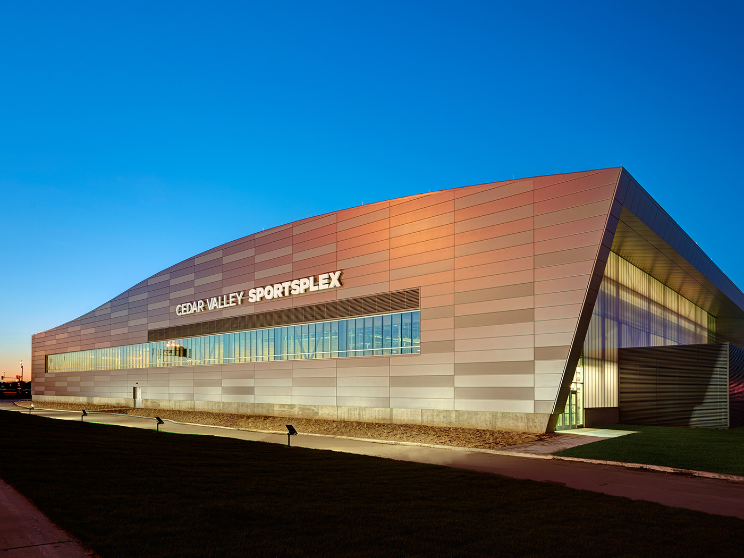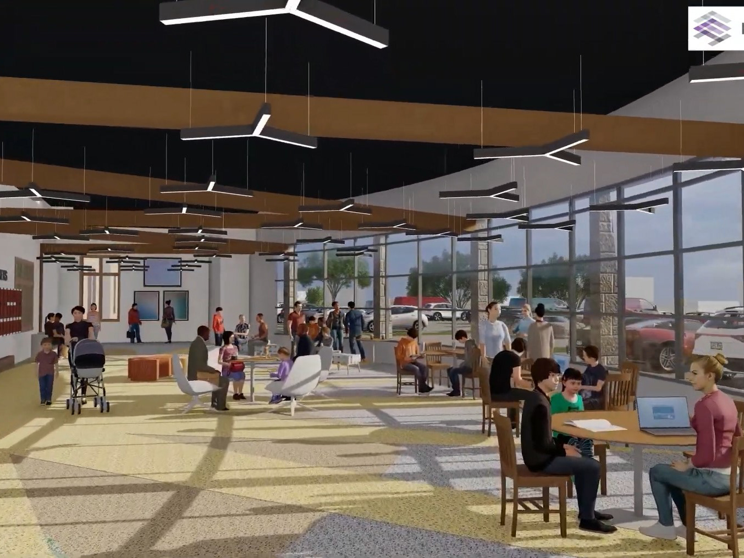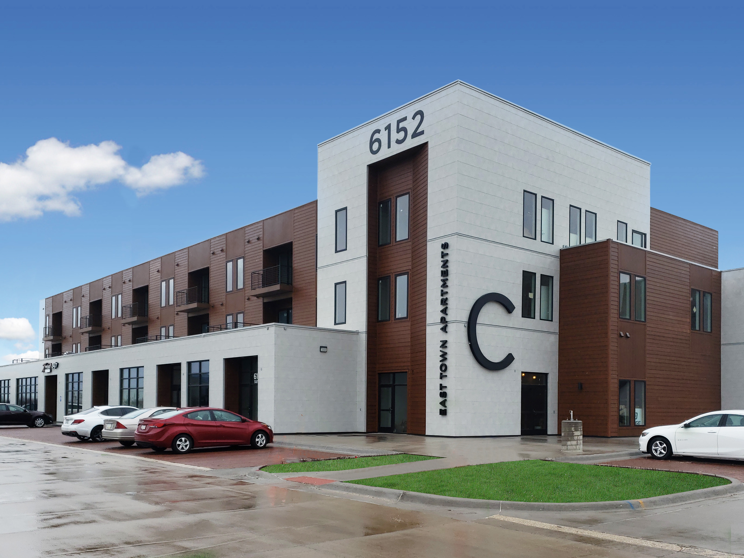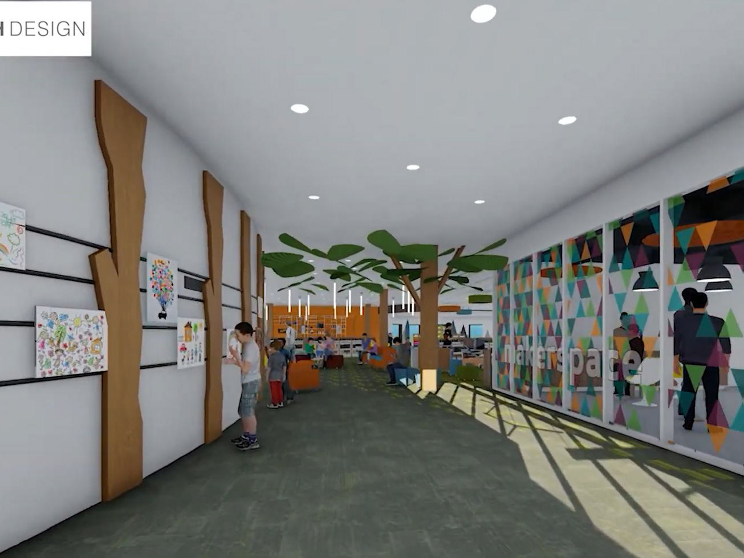Nestled deep in the park, the client wanted a building that tied into the natural surroundings and used materials that would be native to the area. The limestone was sourced from a local supplier and was hand selected with the client.
To address the potentially bulky connection between the limestone columns and the entrance canopy custom fabricated posts were designed
The deep overhangs that are a signature design element to prairie style architecture are highlighted in this photo
Behind the building, a large outdoor patio was designed to allow renters the option for a scenic wedding overlooking a well preserved wetland. A bridal arch under a large oak creates a picture perfect scene. (Not shown)
A spacious entry provides a staging area for the wedding party prior to their grand entry into the reception hall
The previous lodge had large glulam beams that the owner desired to salvage and reuse. Due to the more open floor plan of the new lodge, it wasn't financially viable to reuse the glulam beams. Working with the owner, we were able to come up with a more elegant solution that incorporated recessed lighting within the beams. The primary room lights can be turned off and the beam lights can be used as accent lighting.
