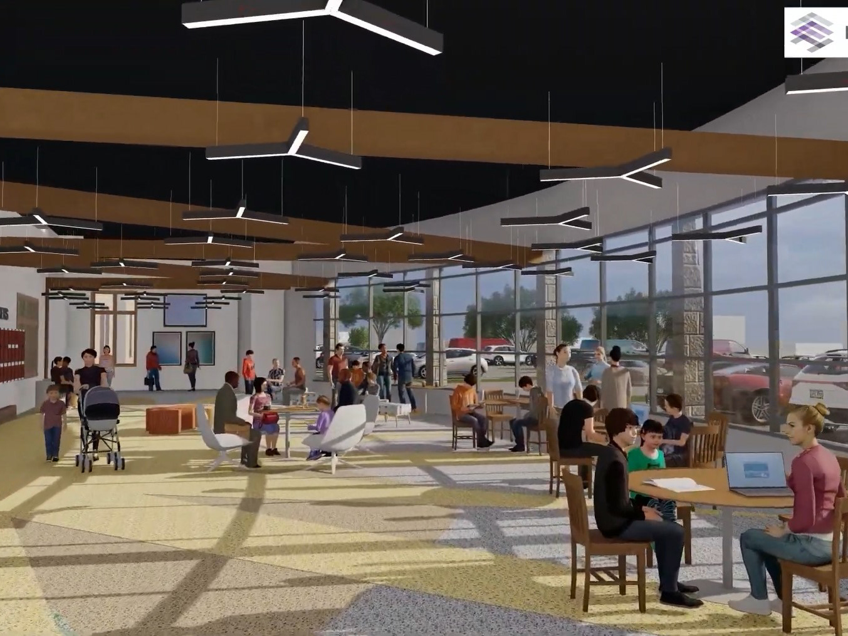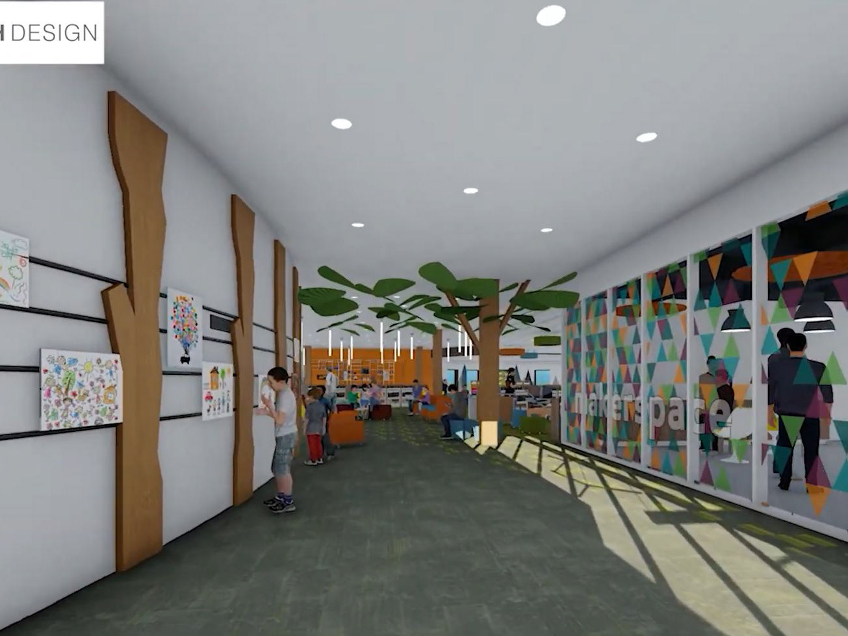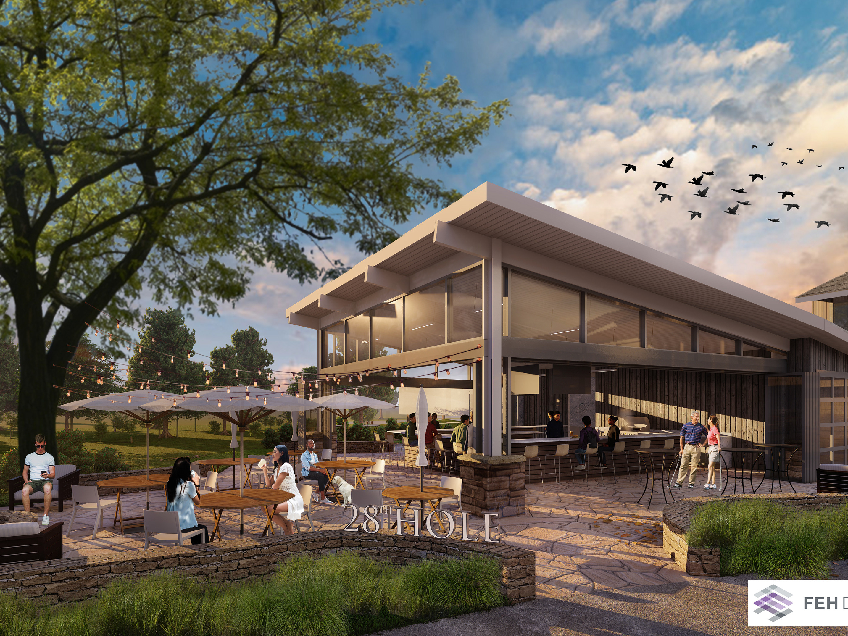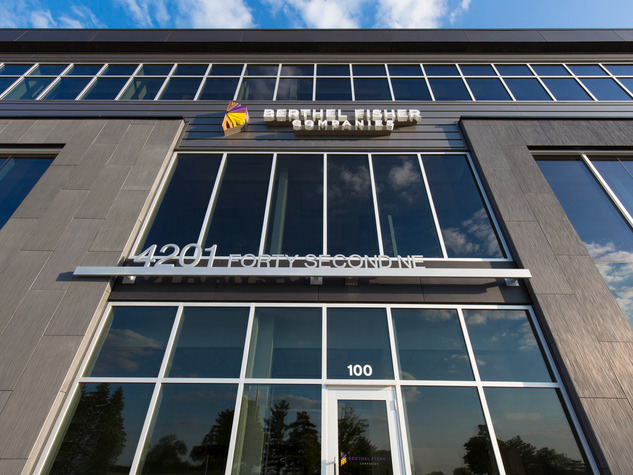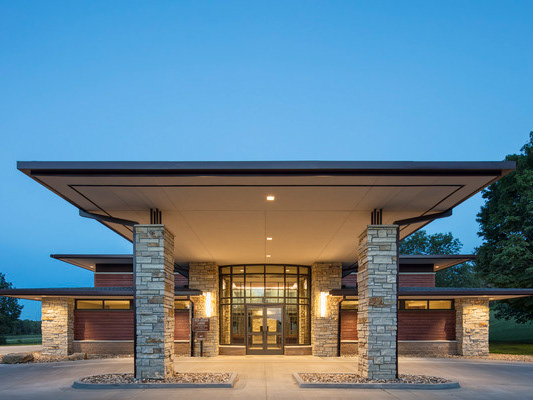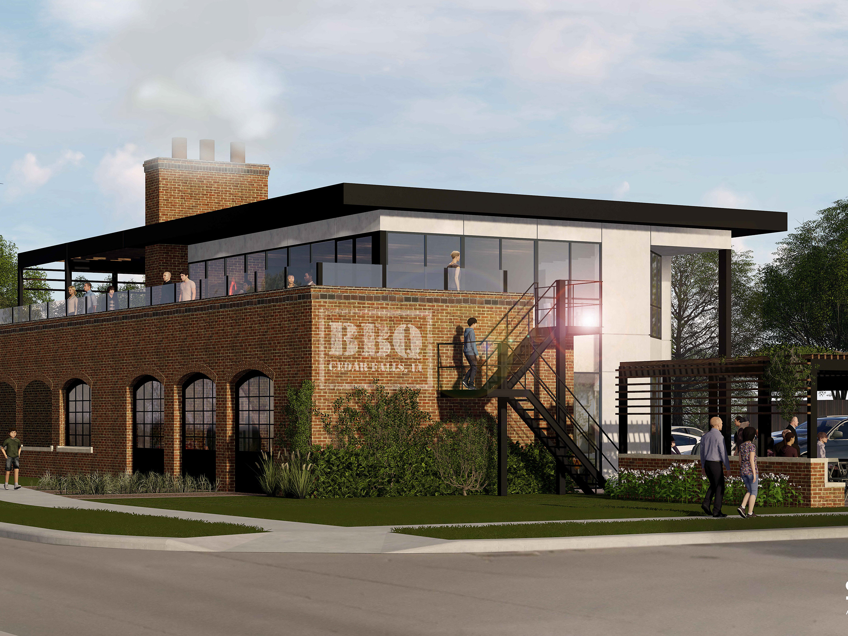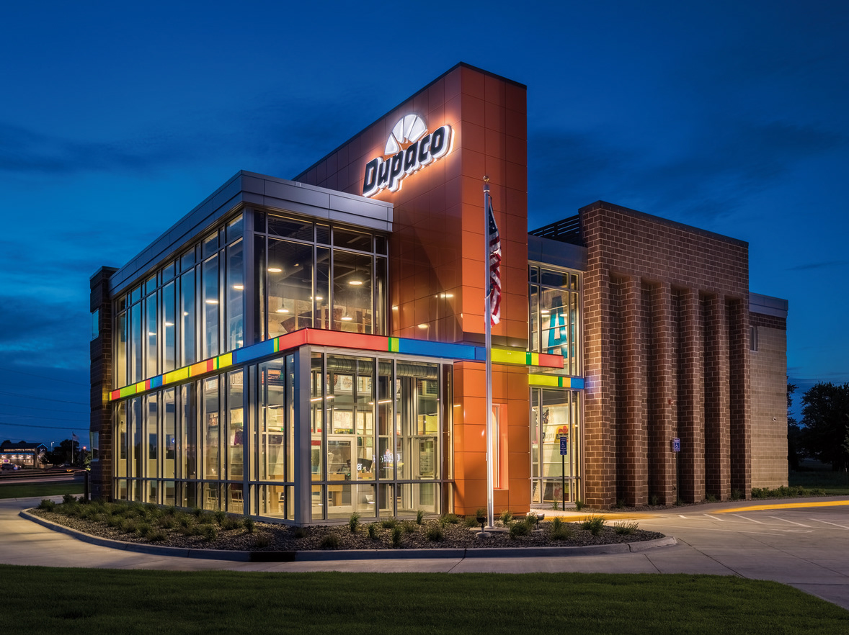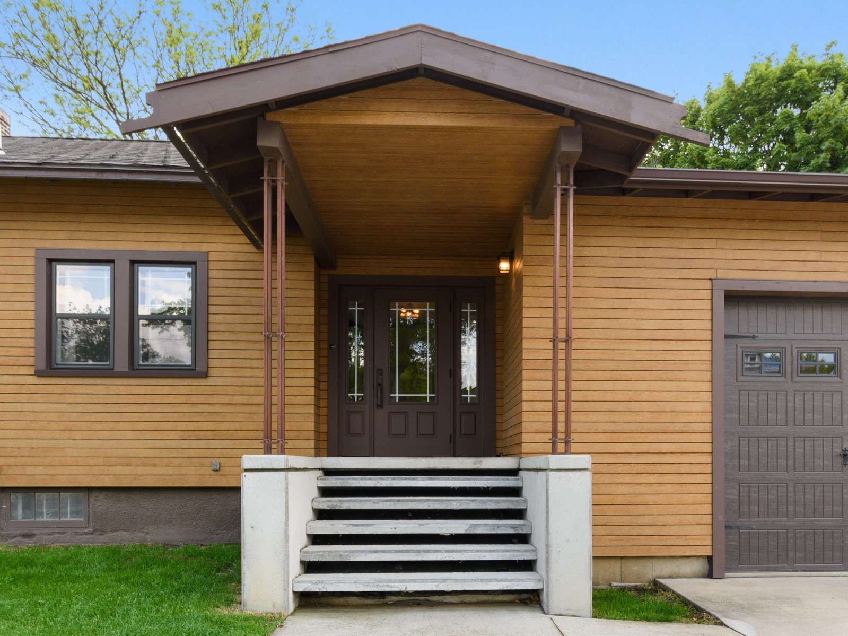This video was created in Lumion for the client's marketing purposes. Through the power of videos, we help our client market to their potential end user. Since everything on the site was modeled, creating concept images with the end users signage allowed use to help our client with a cost effective flexible marketing approach.
The retail buildings were design with design flexibility and repetition in mind. The large entrance volumes can be located in six different locations to provide for a wide range of design variation with similar details. The design concept allows for several variations using the same set of construction drawings thus saving the developer money and time.
On the highly sought after corner lot we proposed a trendy brewery and restaurant with outdoor seating. The high clerestory windows allow light to penetrate deep into the dining area. A fire-pit and sun shading is available for those who desire an outdoor experience.
The four story apartment complex helps to transition the commercial development into the residential neighborhood to the north. Mesh screening creates privacy without blocking the natural light.
Renters will enjoy a rooftop patio with a pool for relaxing after a hard days work or strenuous workout in the indoor recreation facility. Each apartment has an outdoor patio for a more secluded area of refuge.
The credit union was the first building to break ground in the new development. Please see the finished building photos on the adjacent pages
In order to help our clients and end users visualize how the final development could look a birds-eye view of the development was created. Being fast and efficient is critical at this early phase in the project.
