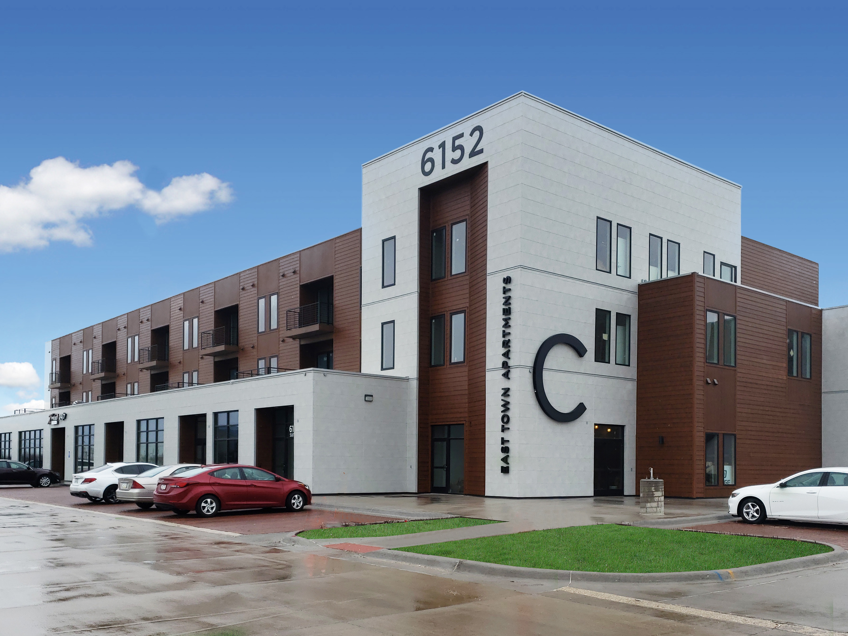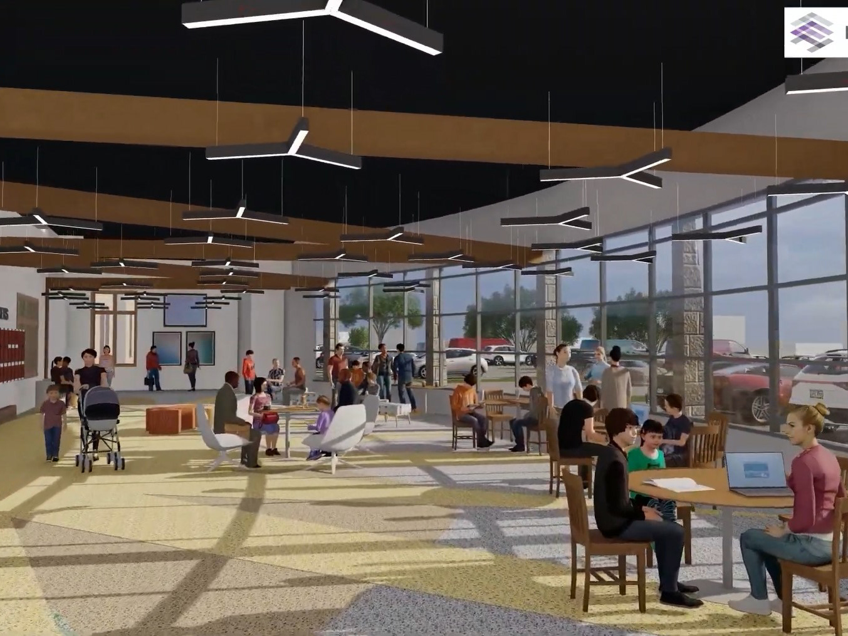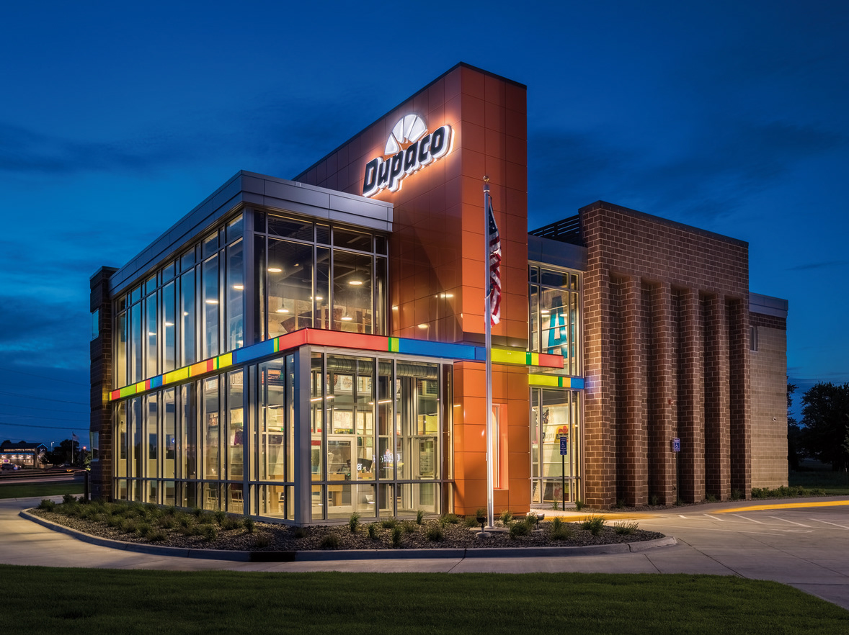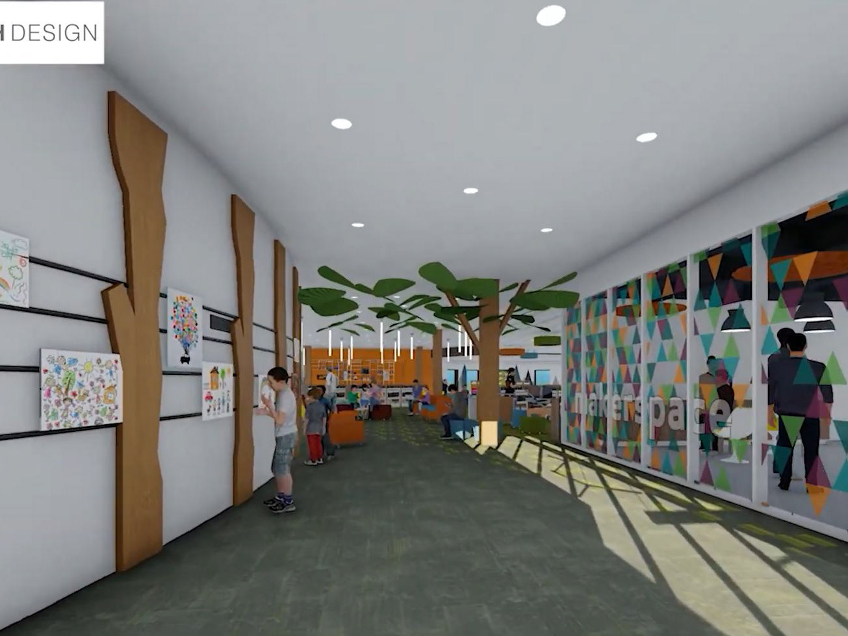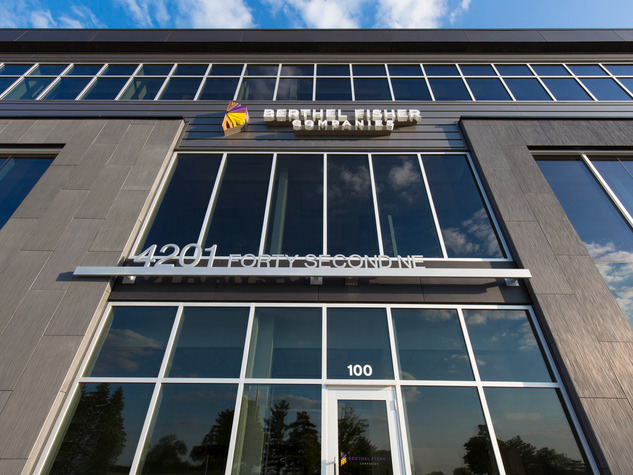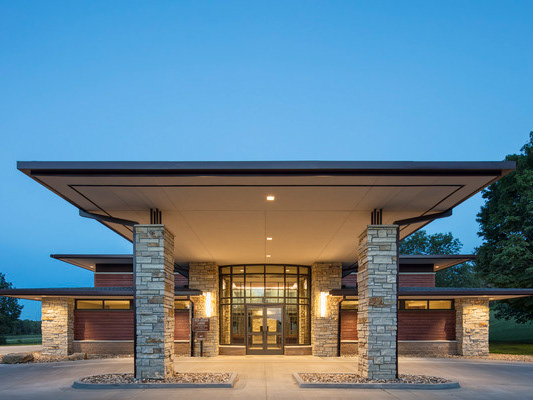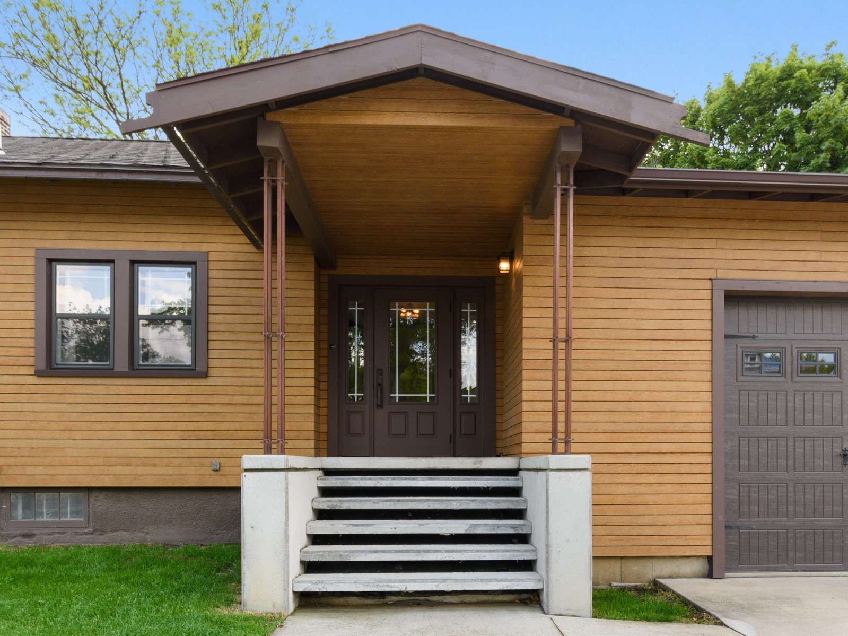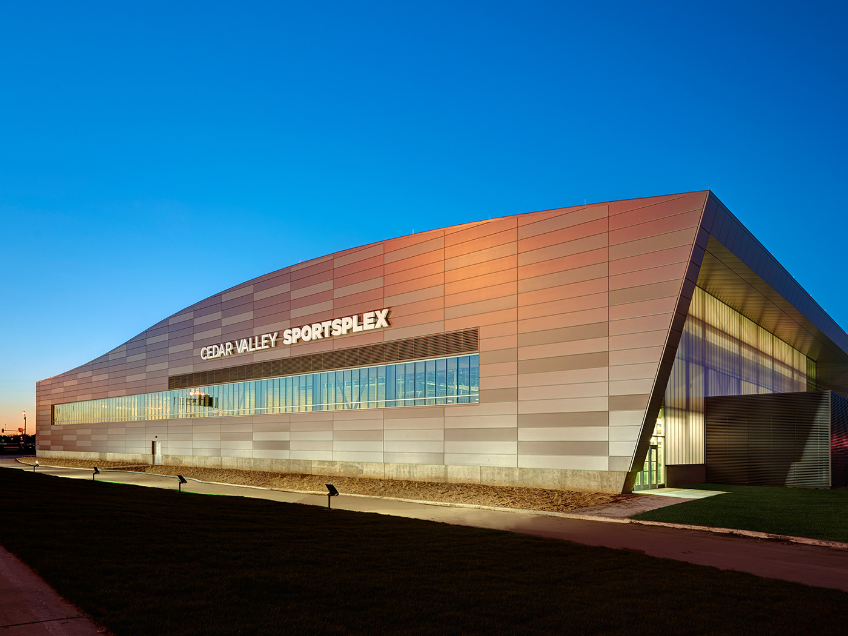Client: North Shore Country Club
Location: Mequon, WI
Construction Cost: $5,000,000
Square Footage: 18,208 sf remodel, 1,100 sf new construction
Project Roll: Principal in Charge
A new outdoor bar was designed to increase revenue and expand the very popular outdoor seating/fireplaces at the main club house. The three sides of the building are enclosed with operable glass partitions to create an unobstructed outdoor feel while still being able to be closed up and winterized off season.
The larger modern bar has seating for all ages where the members can watch the game, enjoy some wine by the fireplace, or gather with a group of friends. The windows were replaced with operable glass partitions to allow for a seamless transition to the recently installed outdoor patio.
The existing simulator room was relocated to be closer to the pro shop and was designed to be a more social place to hang out or get lessons.
A heated cart storage addition was added and connected to the main building via a cart accessible passageway allowing members to get their cart and go directly to the course.
This video shows the path through the passageway into the new pro shop. The pro shop was expanded to provide more space for merchandise displays.
The client hired us to turn the split room bar into a single larger bar to increase the functionality and encourage more community with their members. Connectivity to the outdoor space was a top priority, so two large operable partitions were added to the patio.
With the addition, a through building passageway was desired to avoid lengthy travel around the building to get to the course. Unused space from the women's locker room was reallocated for the upper level bar and the simulators.
With the demand for outdoor covered seating increasing, a large outdoor patio and with fireplaces and covered bar seating was added. The building is rotated to maximize the views of the golf course.

