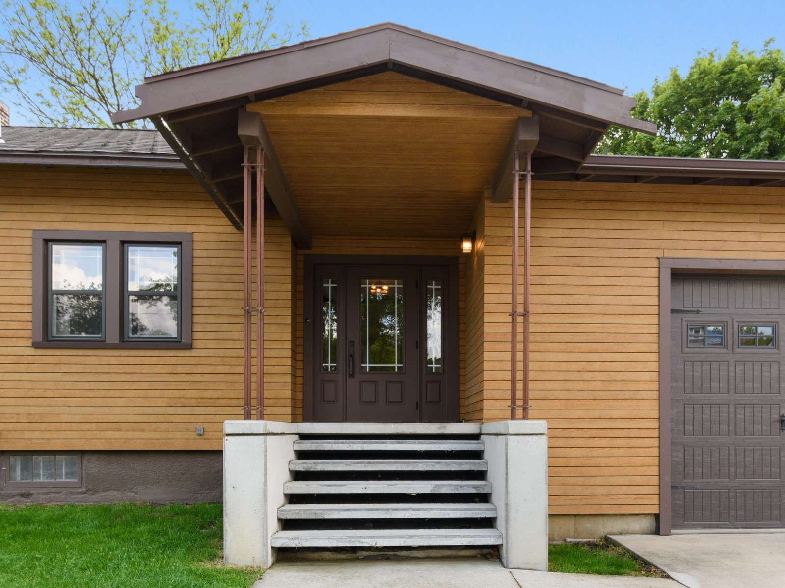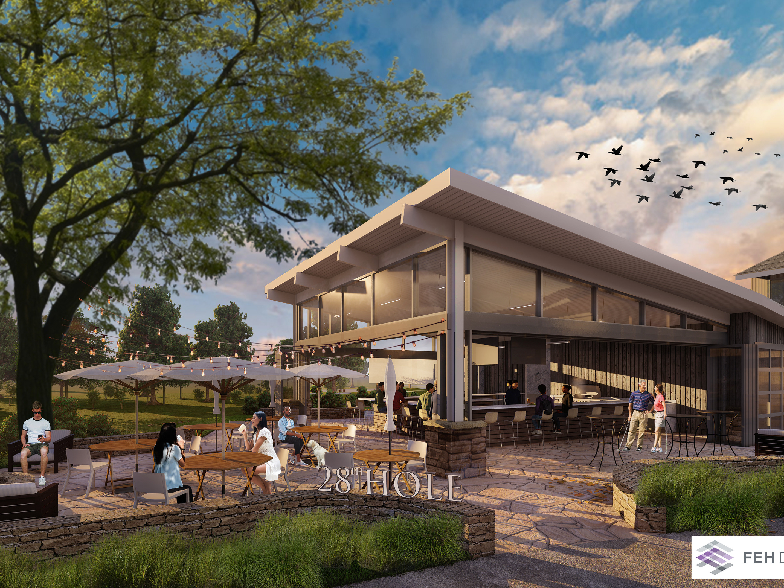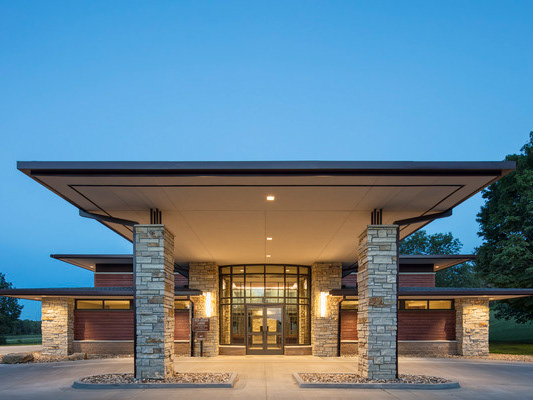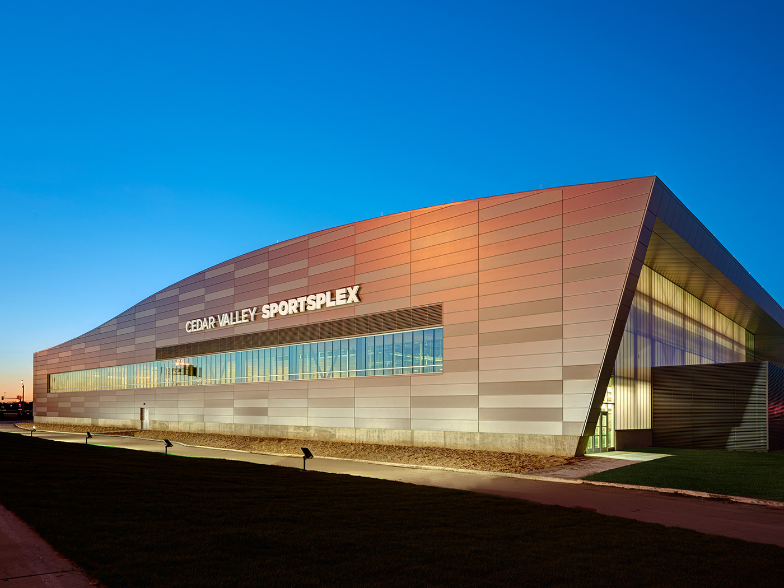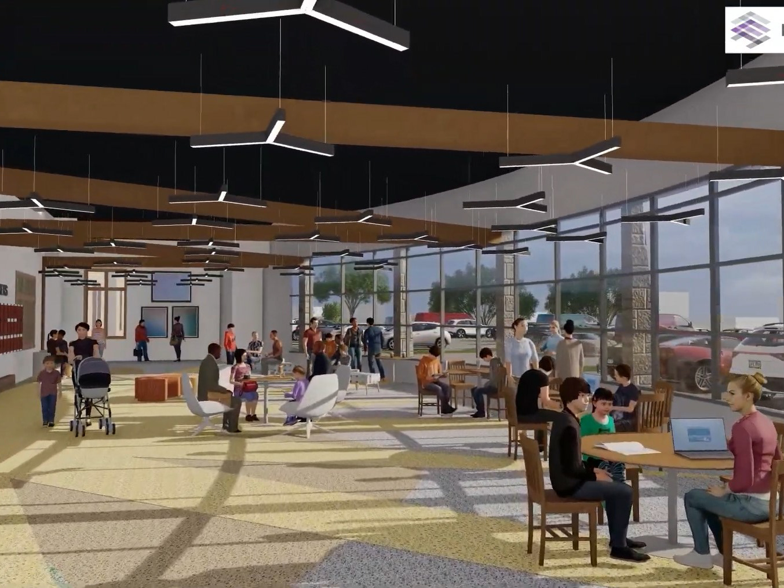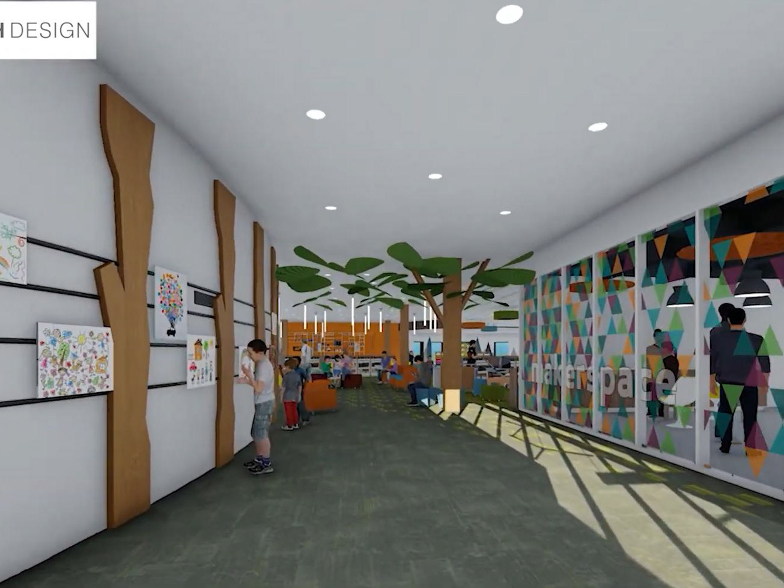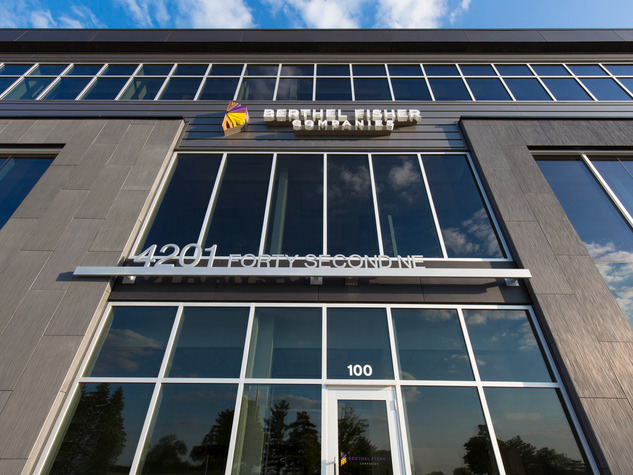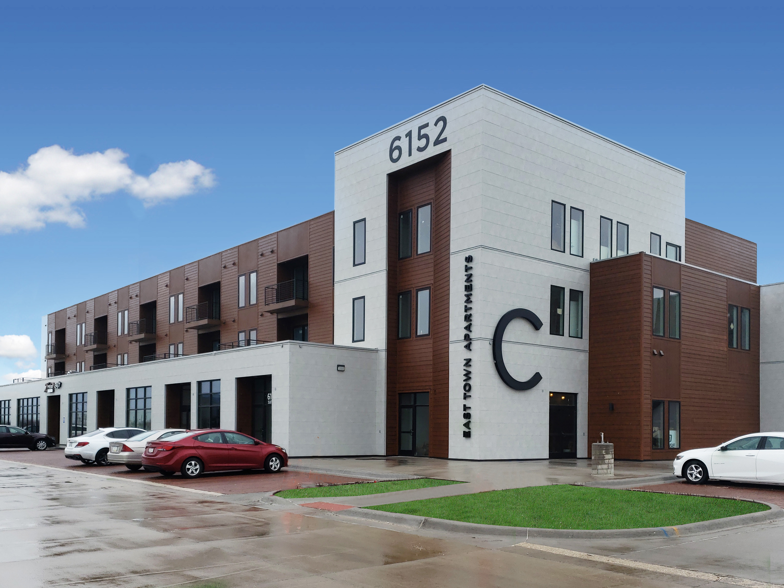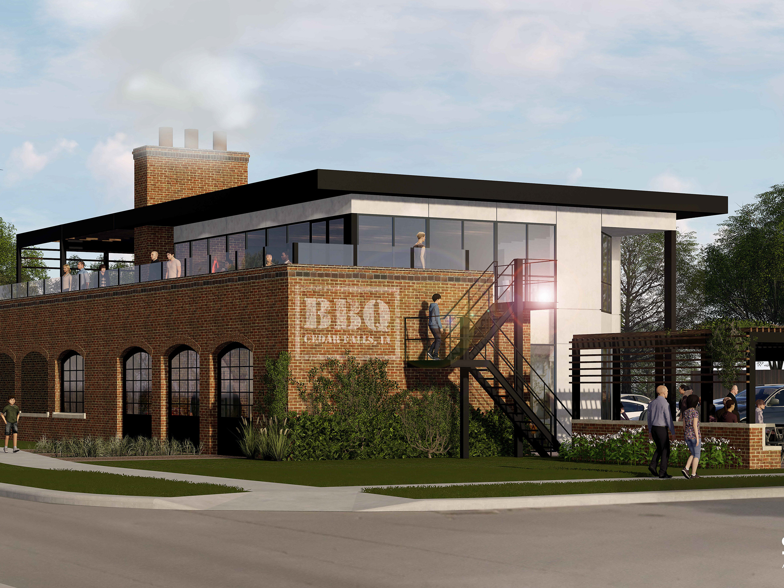Dupaco is a industry leading credit union that sought to completely re-brand their image to appeal to a younger demographic. Veering away from the traditional credit union style, we designed the modern building to have a high degree of transparency. This transparency is a symbol to their clients of their company values.
With high internal visibility being a desire for the client, the large glass curtianwalls faced south. Electrochromic glass was used to automatically adjust to the intensity of the sun to keep staff cool, reduce glare and the cooling loads on the building.
"God is in the detail" - Ludwig Mies van der Rohe
We worked closely with Dupaco's marketing team to create a branded experience in the central lobby that would allow for customer privacy, comfort, and brand recognition.
Creating an environment that was different from the traditional credit union experience was important to the client. The two story lobby with the cantilevered glass floor walkway was crucial to achieving the clients goal.
The second floor is intended primarily for transient workers that travel between branches. The open office mobile workstations allow for the staff to easily set up a temporary offices as needed.
The office furniture systems were designed as a module to allow for consistency as a prototypical office. The furniture system (by others) was integrated into the revit model allowing for an accurate 3D walk-through with the client.
