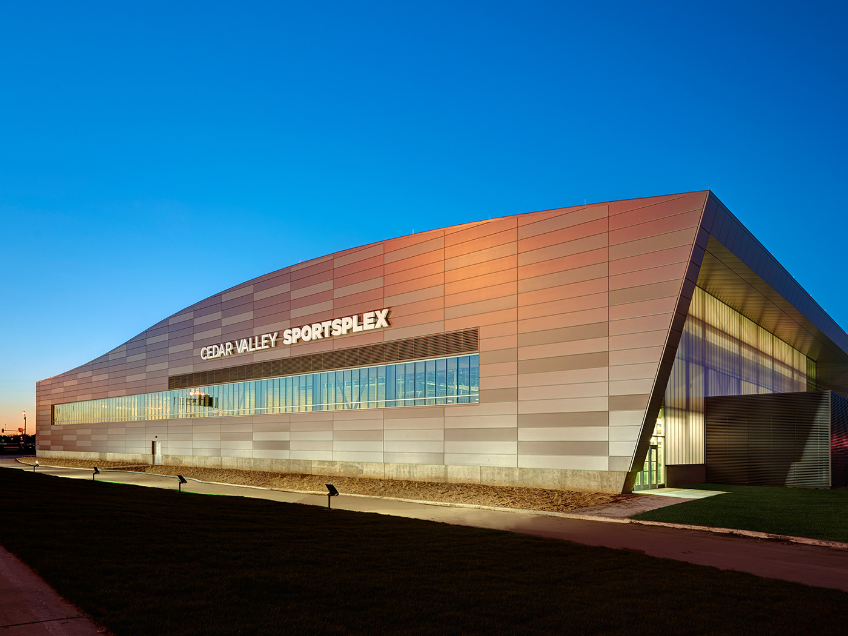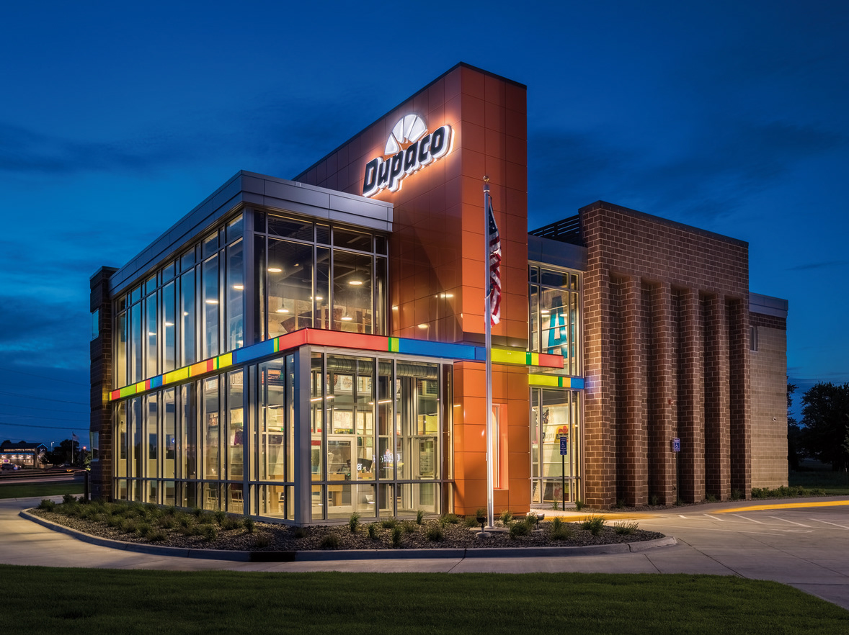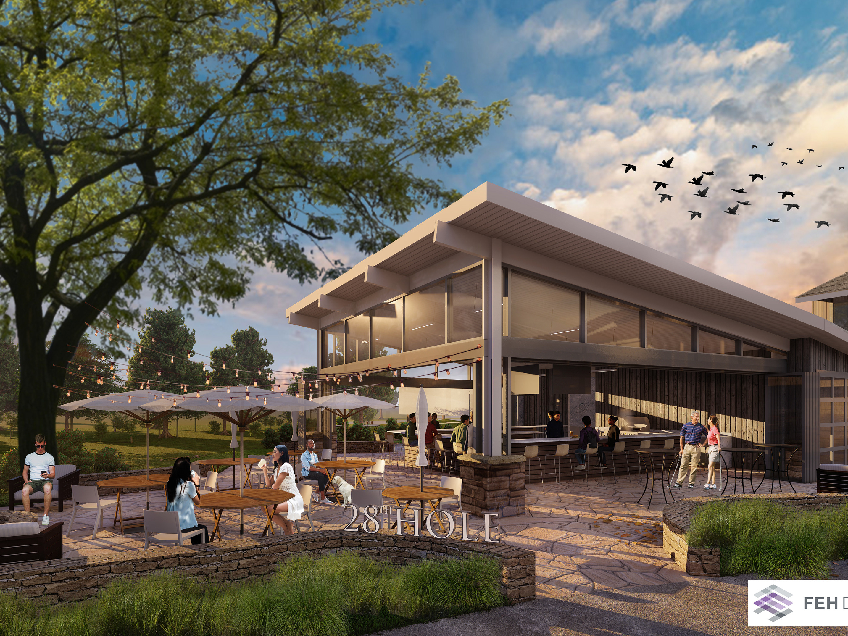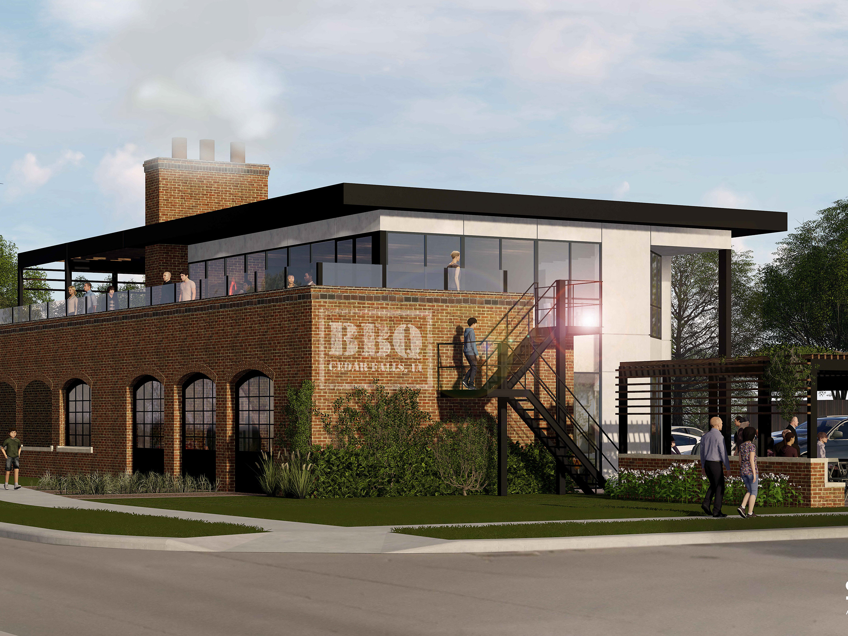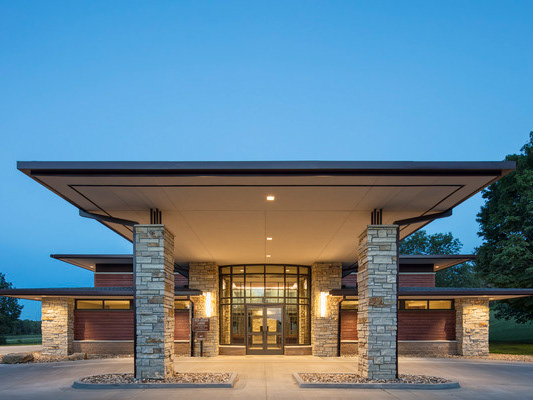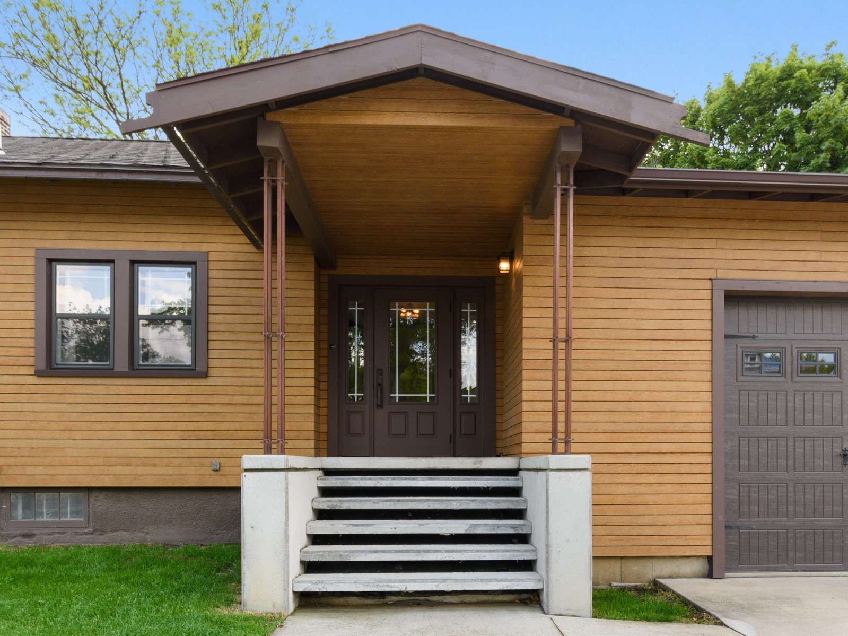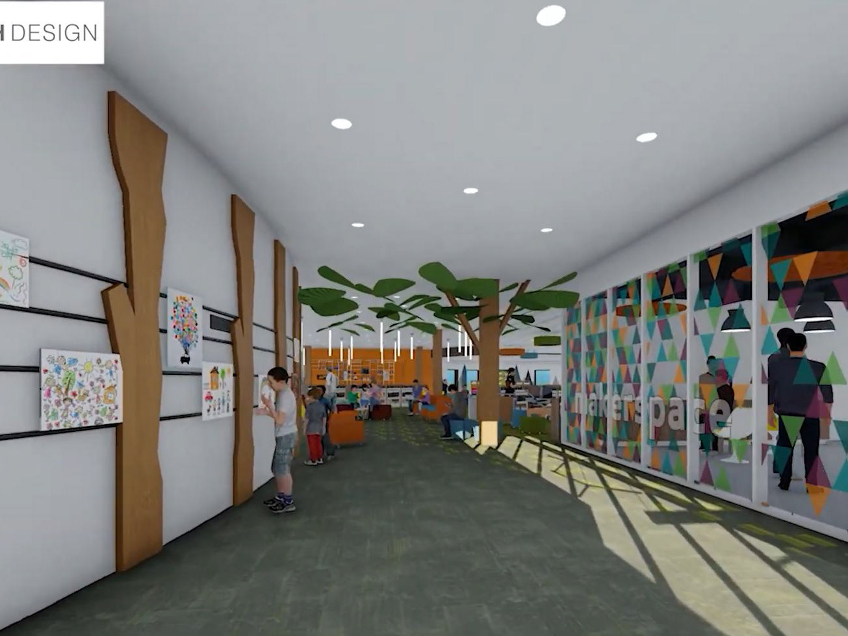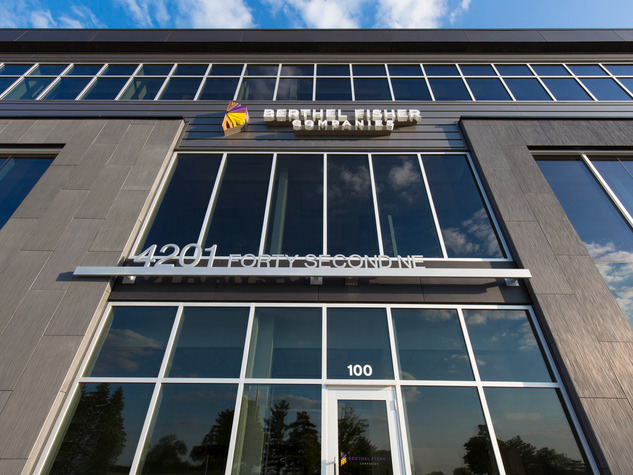Client: City of Sun Prairie
Location: Sun Prairie, WI
Construction Cost: 14 million
Square Footage: 36,000 sf remodel, 28,000 sf addition
Project Roll: Principal in Charge
The city of Sun Prairie is one of the fastest growing communities in Wisconsin. Through a community engagement process we identified several new amenities to better serve the patrons; like a maker space, mobile kitchen, amphitheater, more engaging teen space, and larger children's collections.
The 28,000 sf addition will primarily house the children's and teen area. The existing building will have finish updates, new furniture, and added technology throughout. A large patio and amphitheater allows for some much needed outdoor programming.
The oversized atrium creates a great place for a more active working environment with plenty of light. The large atrium also allows for extended hour service and a place for patrons to gather.
The new enclosed teen area provides a space to isolate noise, but allows for good visibility for supervision. Casual seating and places for multi-user gaming help make this space a place where teens want to gather.
The children's programming area was design with flexibility in mind. The operable glass partition allows for flexibility into the building and out to the outdoor patio. Plenty of interactives and indoor programming space provide for a place for inquisitive minds to learn and explore.
A designated area was added to the program to serve this community's large multi-cultural population. The collection was placed along a primary circulation path to make it easier for casual browsing.
Sponsors are important to a community project. We worked with the client and the community businesses for naming right opportunities. The amphitheater was one of those opportunities and we are working with a local business on a sponsorship.
