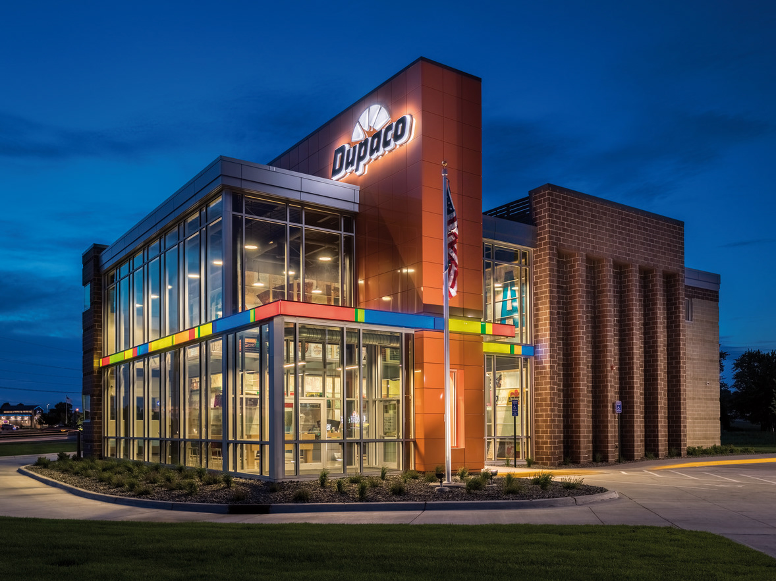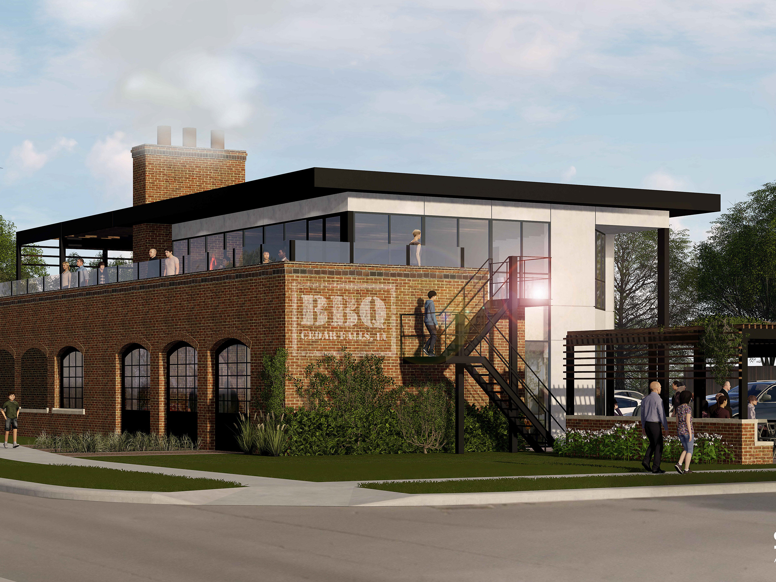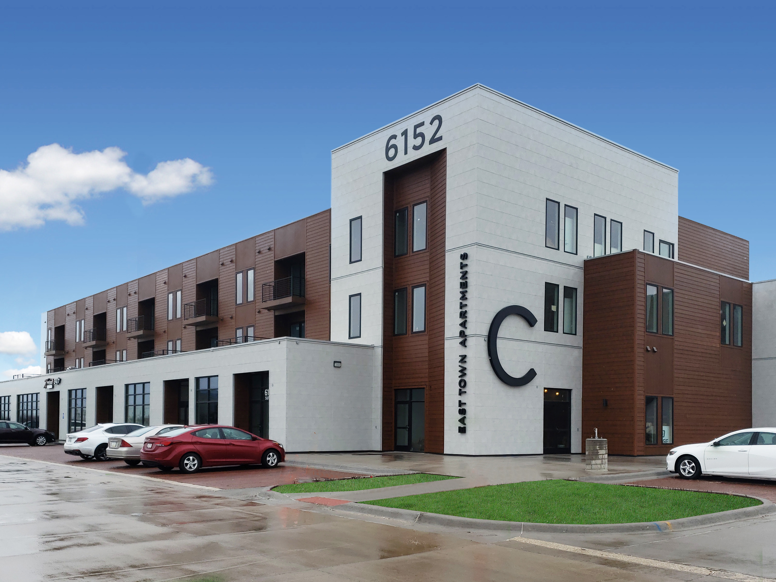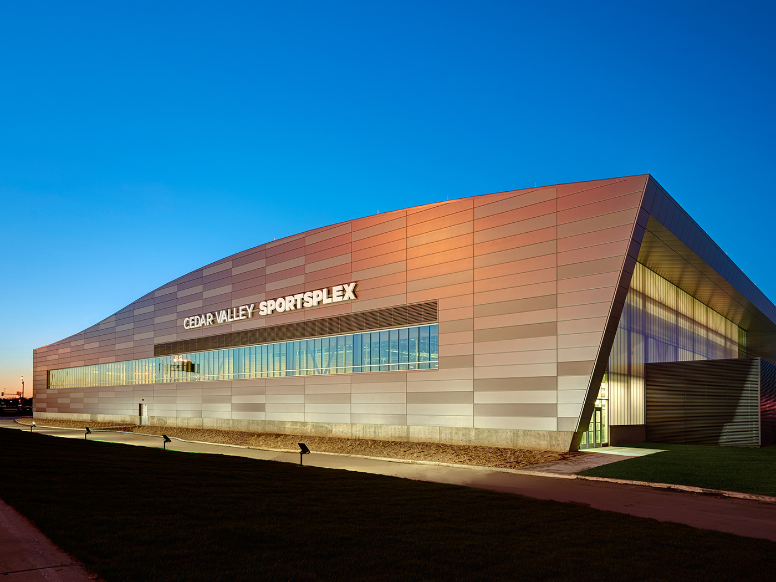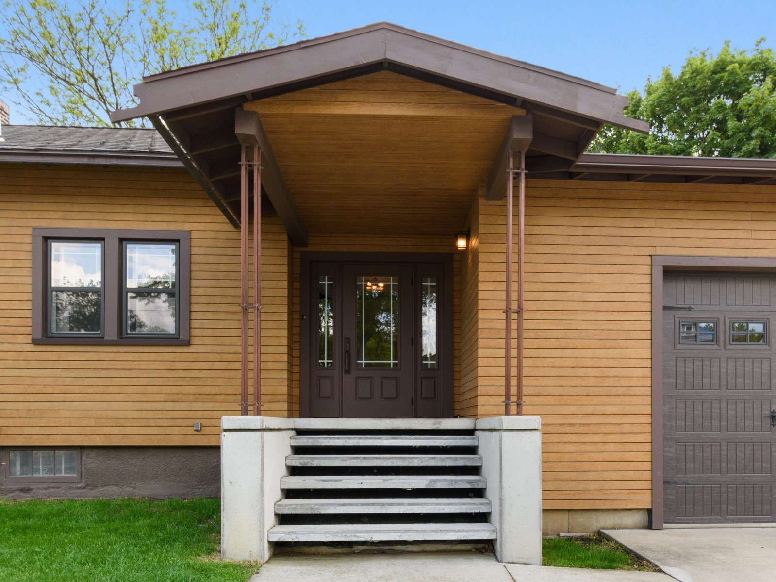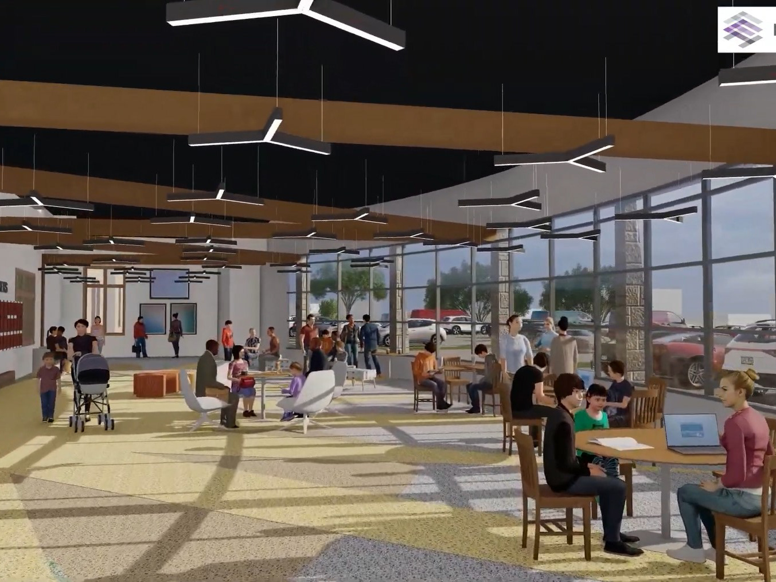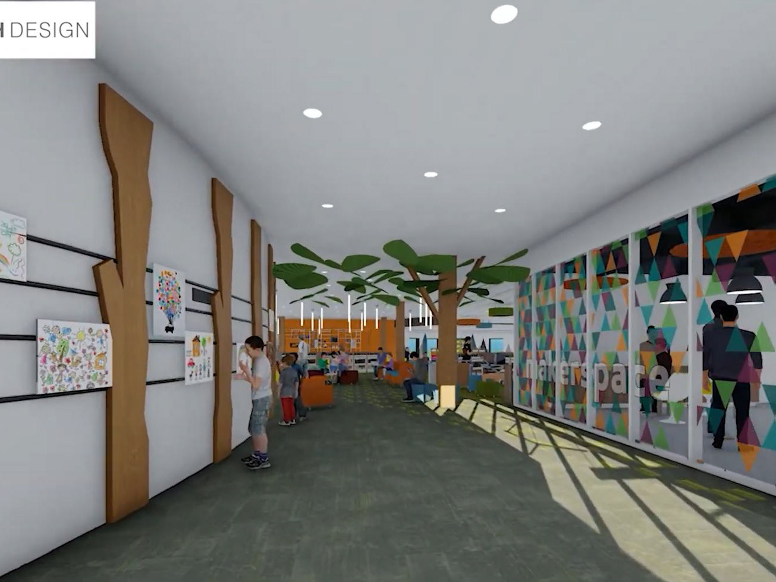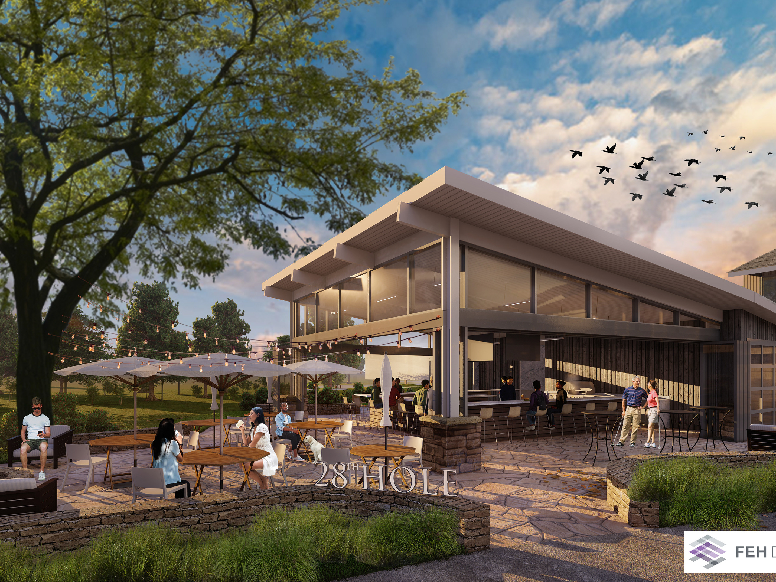Client: Hunter Companies
Location: Edgewood Road, Cedar Rapids IA
Construction Cost: 18.2 million
Square footage: 62,658
Project Roll: Project and Design Lead
A two story Taktl concrete open joint rainscreen feature was used at the entrance to invoke a sense of scale as you approach the building
The three story multi-use building was designed for a financial institution with the executive suite on the third floor complete with a private CEO balcony overlooking the golf course
A corner restaurant with a rooftop patio allows a place to enjoy the summer evenings. Boutique retail with offices above create a symbiotic relationship.
Working with the client, we created open office spaces to help foster a healthy culture
Images copyright Shive Hattery
